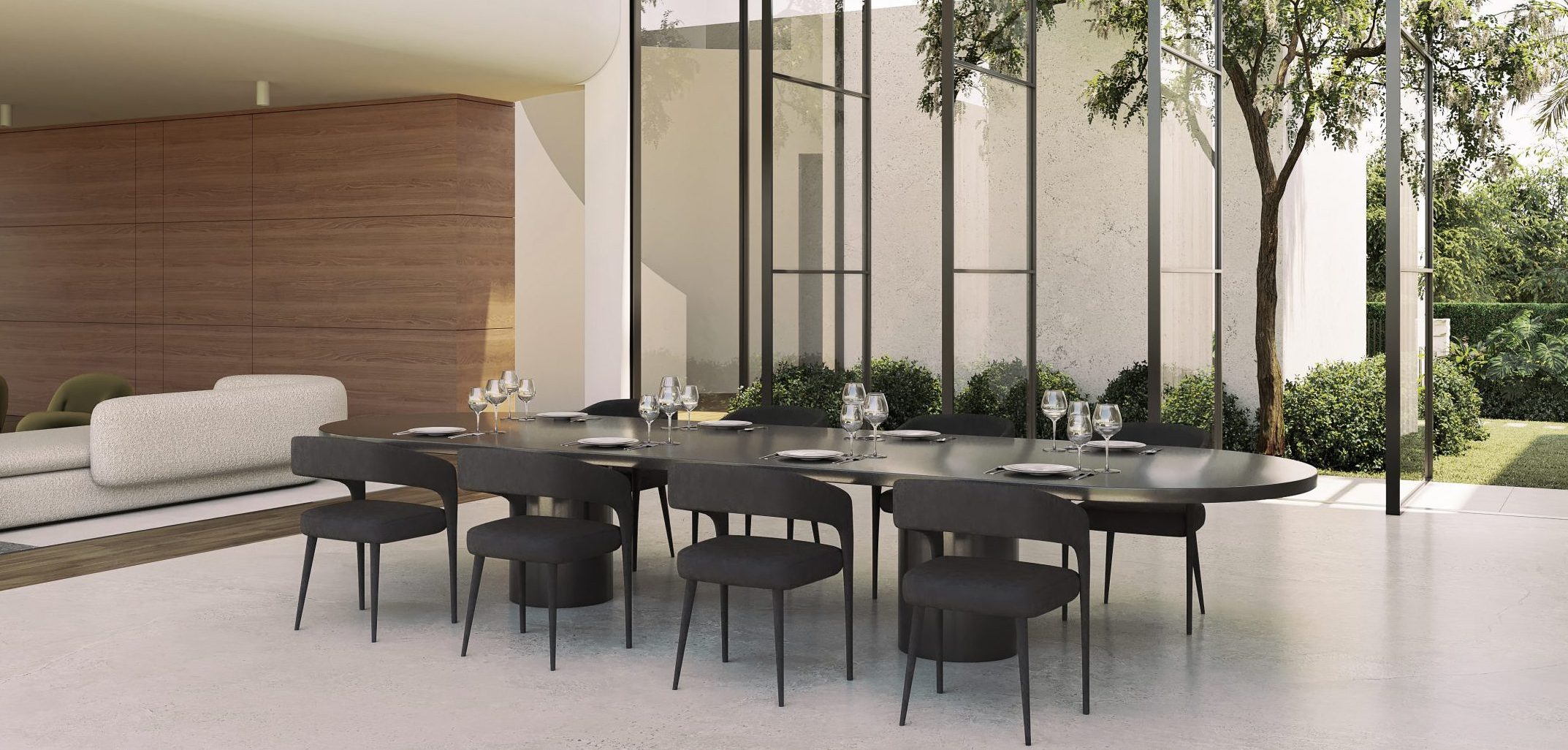VILLA DENHAM
The concept behind Villa Denham uses a central courtyard to visually connect the interior of the home with the sites rural context. The courtyard not only provides an abundance of light and greenery to the interiors, but assists in the delineation of living zones through the layering of space and visual connection.
The buildings massing sees a hybrid of classic and contemporary forms, using stone clad archways to ground the base of the building and establish a rhythmic dialogue with the streetscape.
This exterior charm is continued through the buildings interior, embracing natural finishes to ensure continuity through spaces and landscape.
