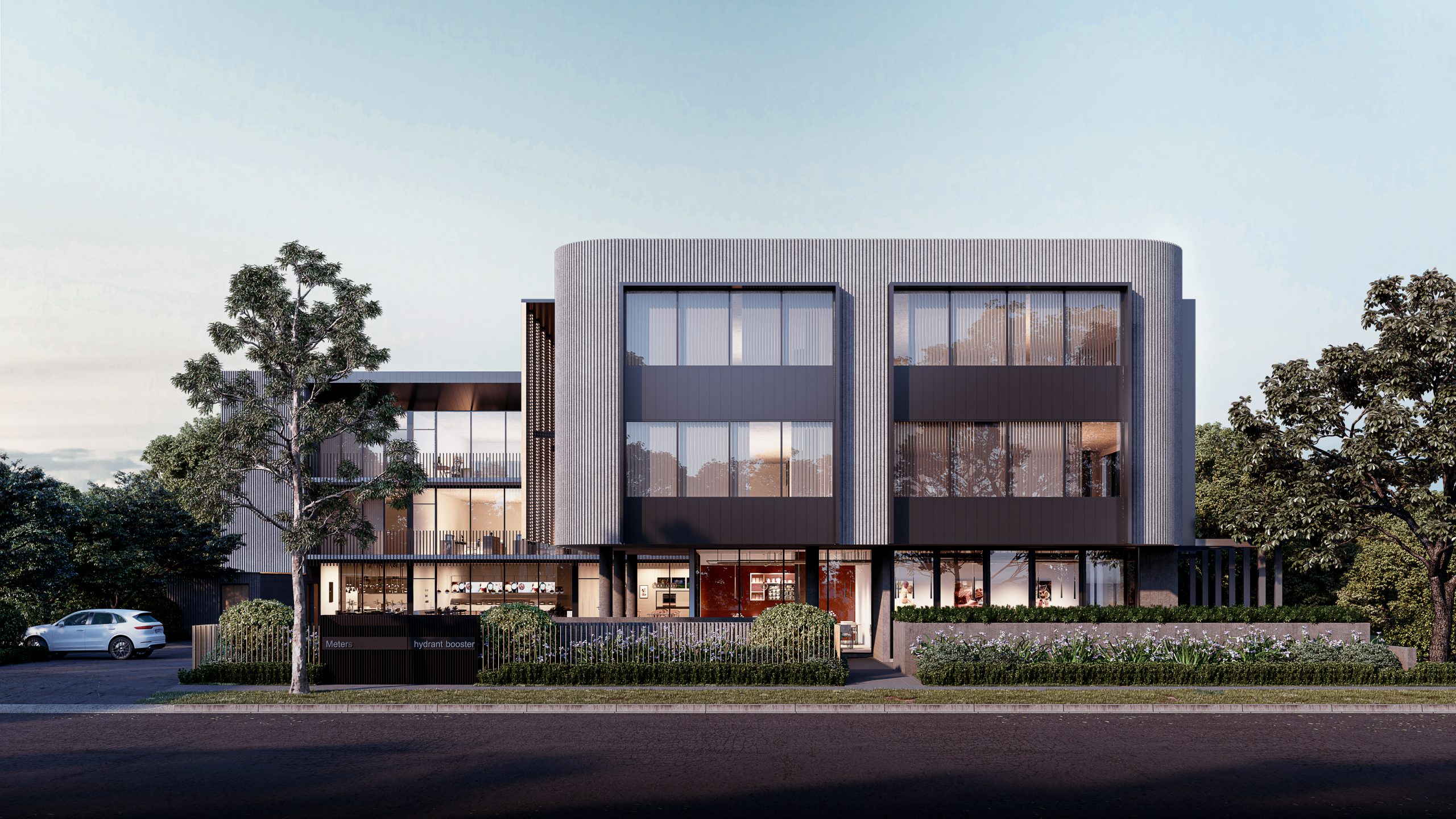THE GROVE
This bespoke commercial development, contains a series of speciality office suites with ground floor eateries.
Intended to invert the conventional office typology, external walkways connect each tenancy off the central core, providing natural lighting and ventilation to each suit.
The exterior walls consist of a series of scalloped edge concrete panels offset against timber screening and metal highlights. The Grove sets a new standard of commercial office space within one of Sydney’s emerging business centres, Gregory Hills.
