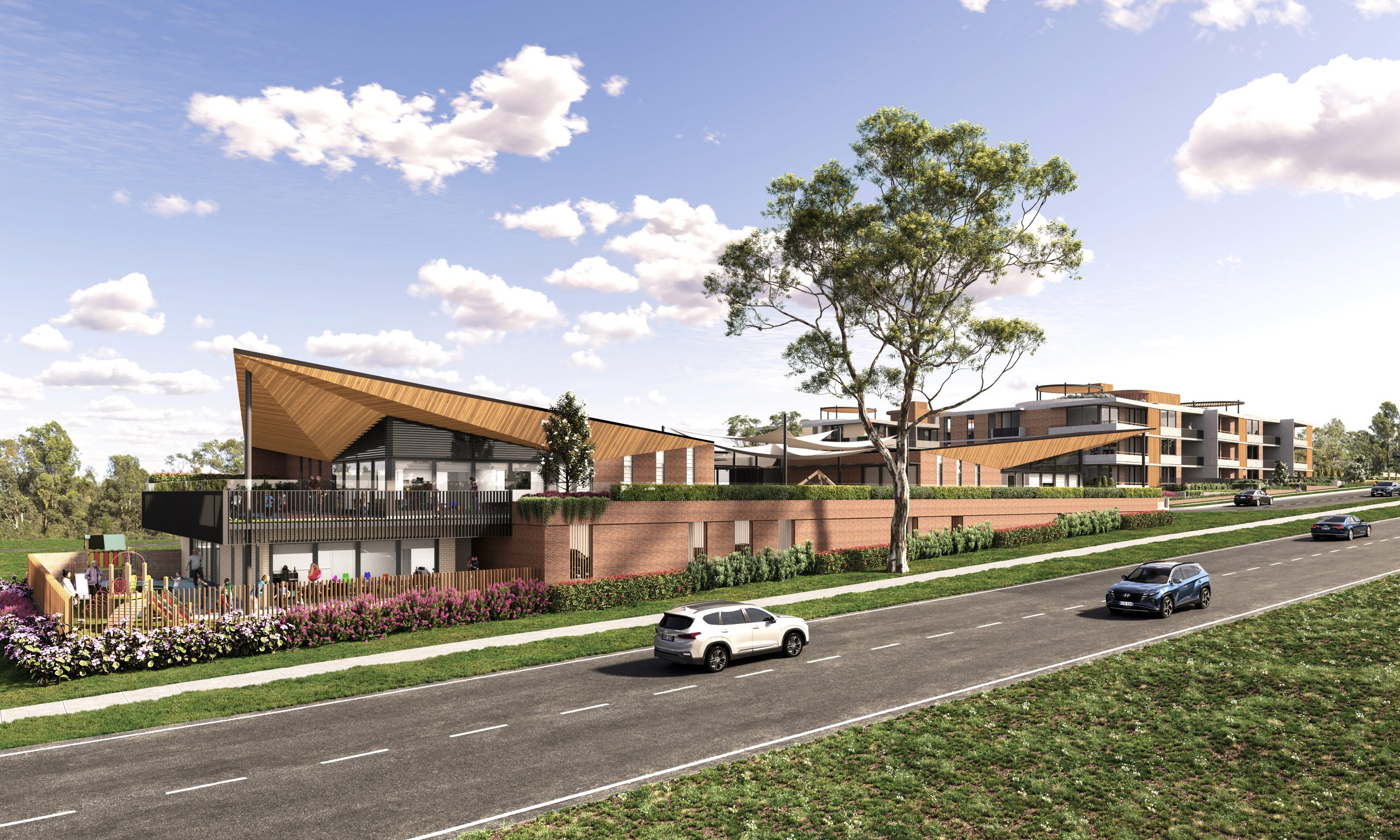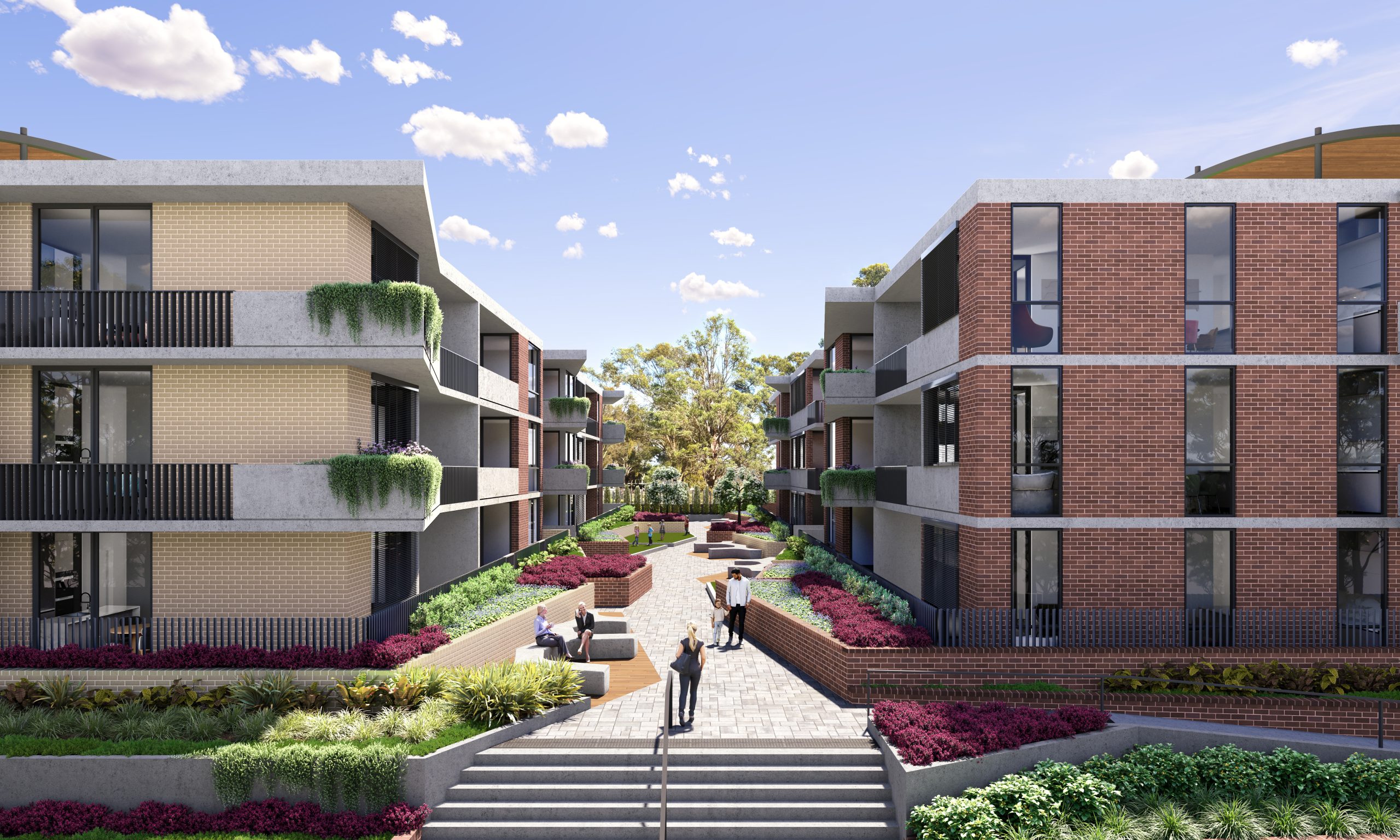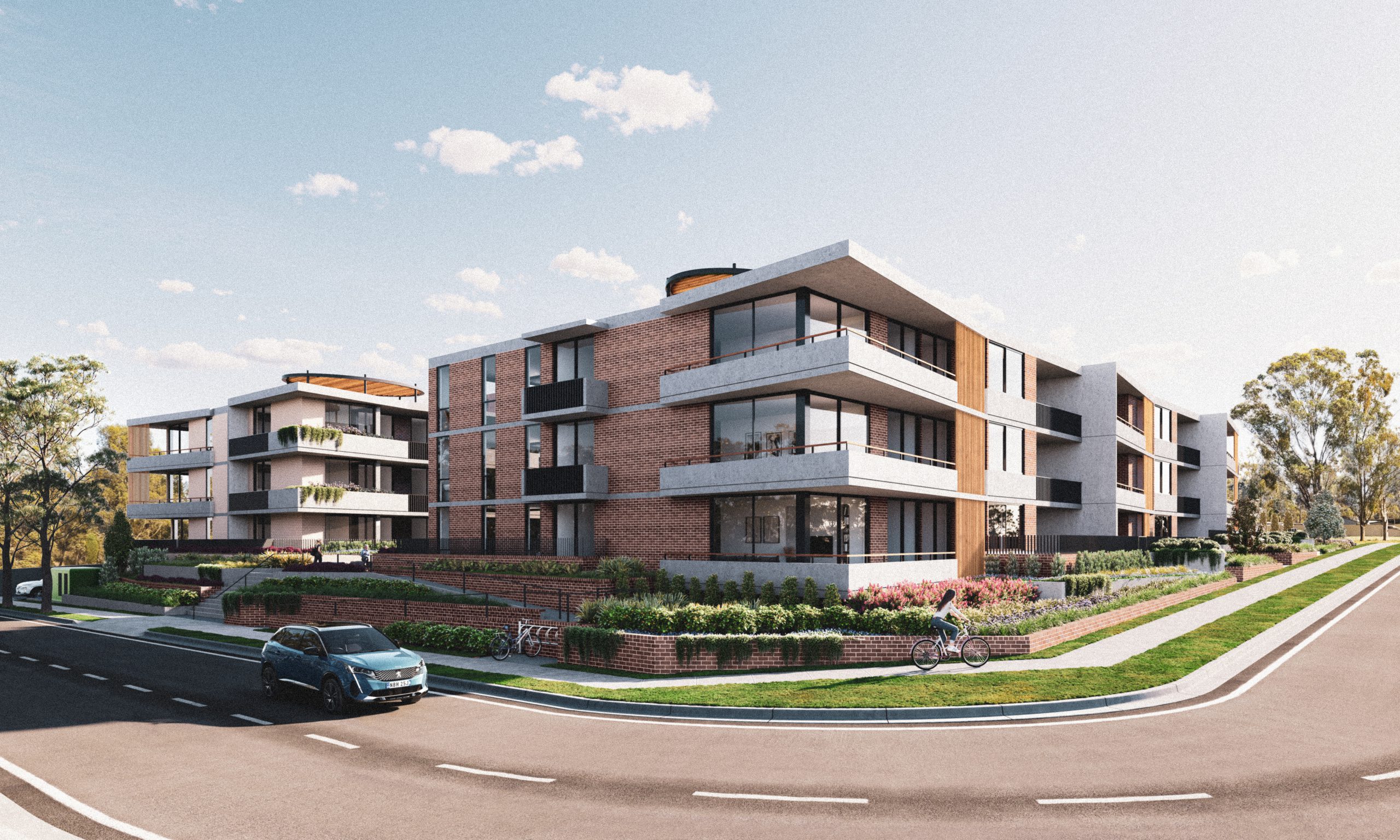
THE AVENUE
Comprising of 60 residential apartments spread across two boutique towers, a 12 residential lot subdivision and a 90 student child care facility; this proposal responds to the ever growing social and economic needs of greater western Sydney.
The facade of the residential apartments present a series of staggered balcony edges creating visual interest and offering residents generous outdoor living spaces. A composition of raw building materials reference the sites rural context, while developing a contemporary Australian aesthetic complimentary to the growing urban streetscape.


