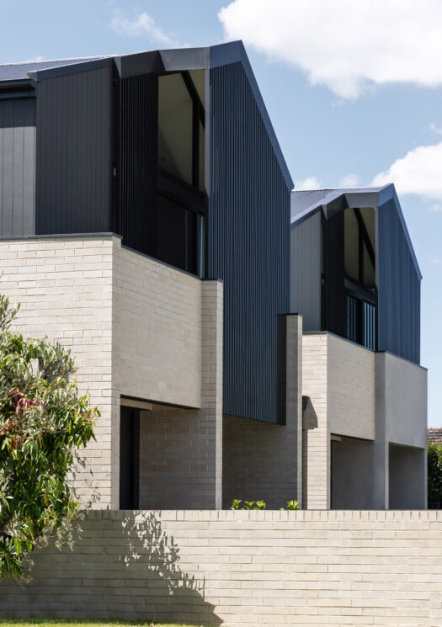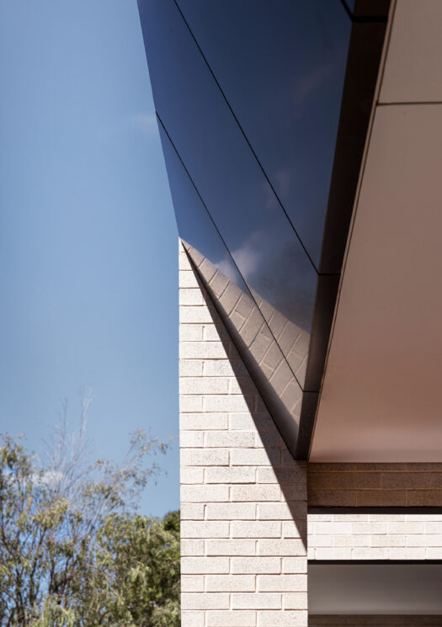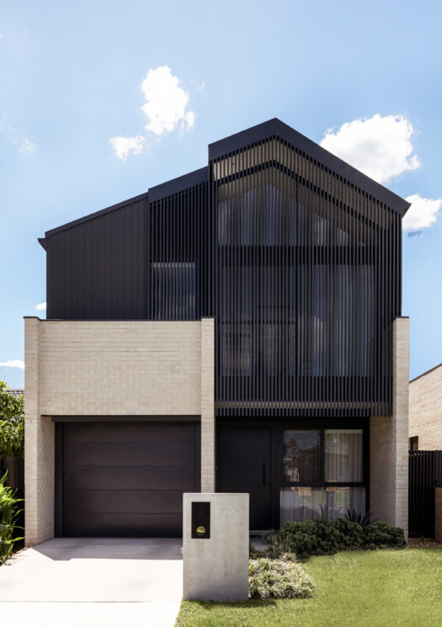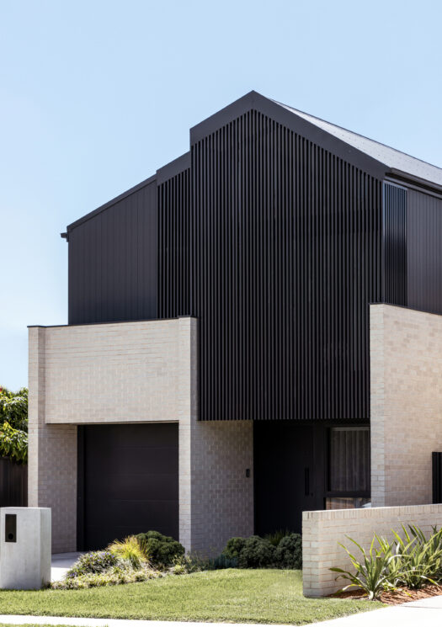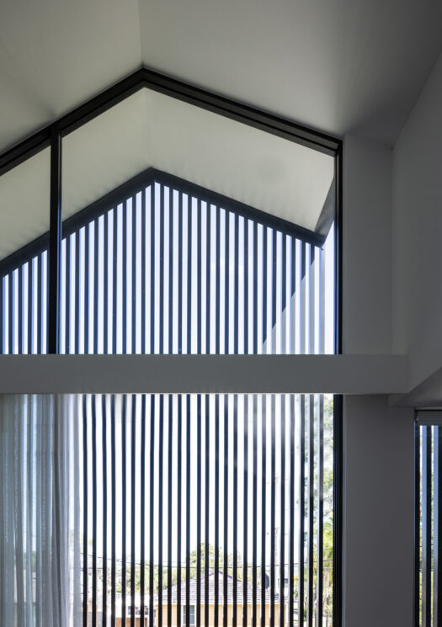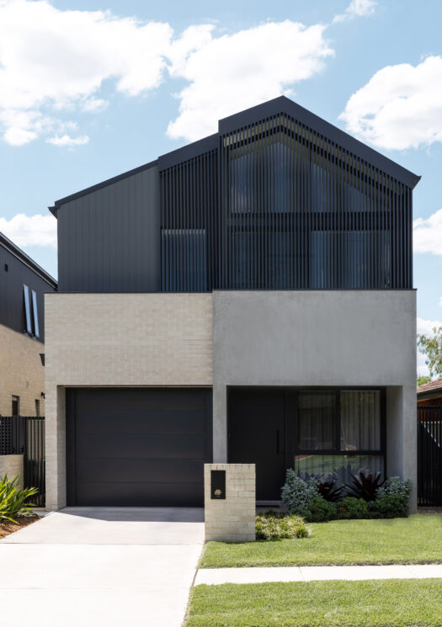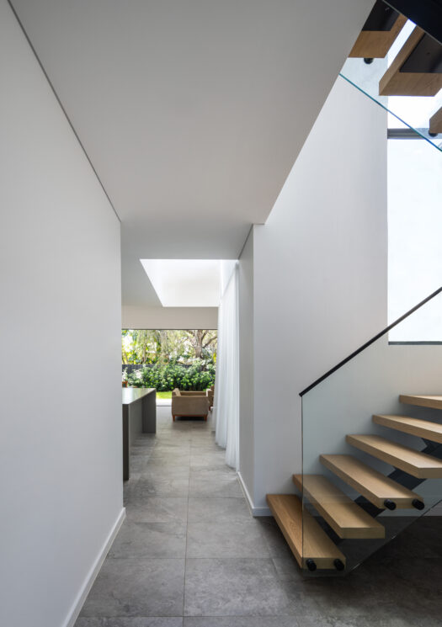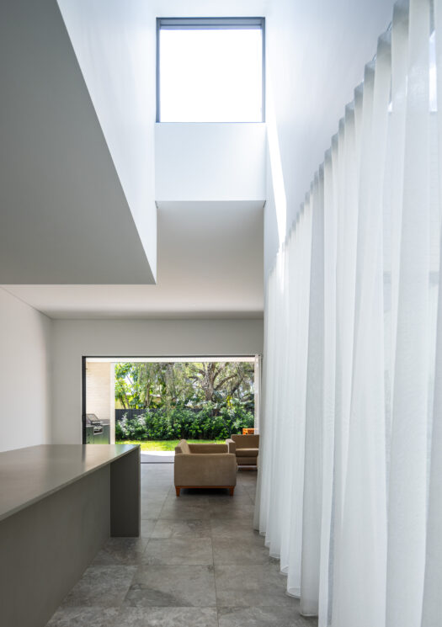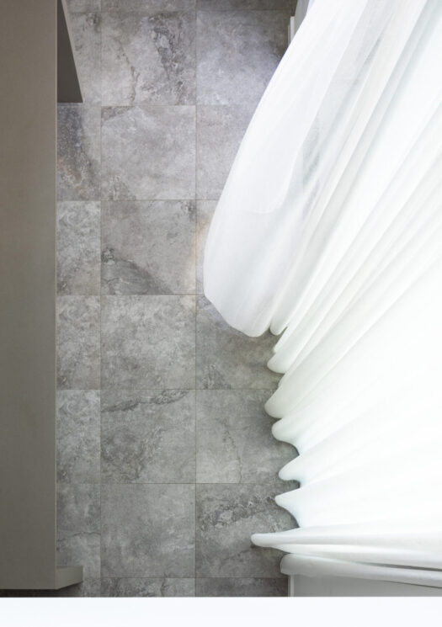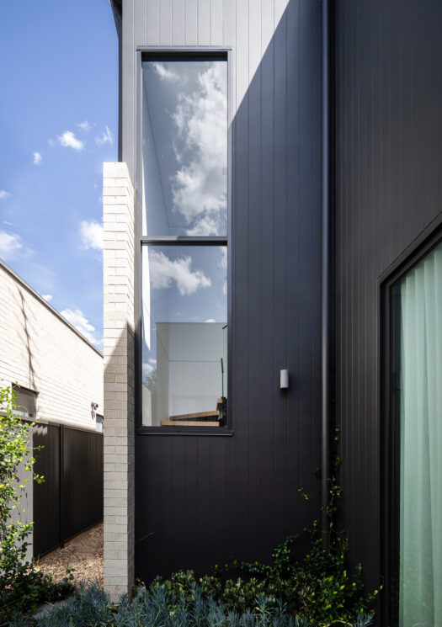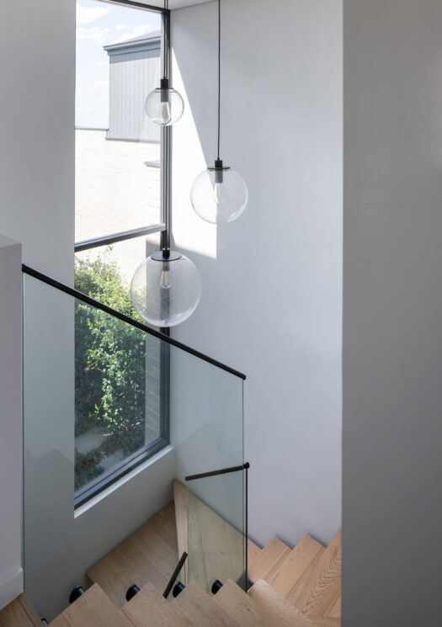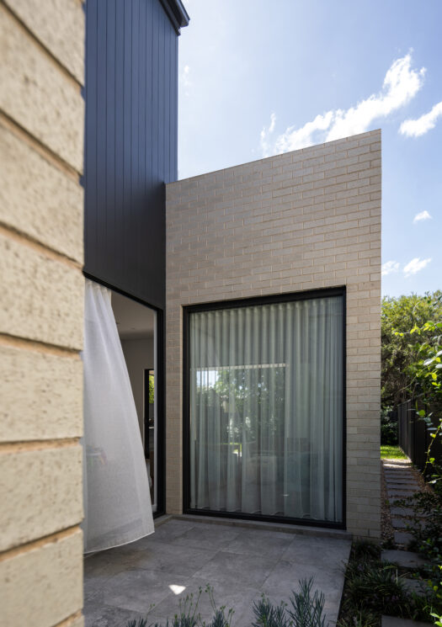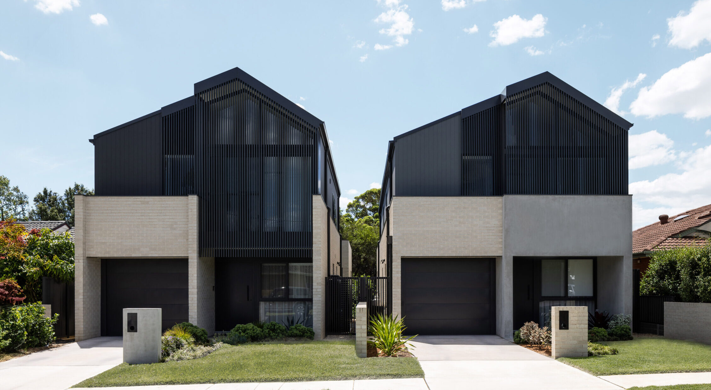
MADDECKS I & II
This development involved the subdivision of a single lot into two newly created blocks and the construction of a detached dwelling on each.
Through materiality and form, the houses belong to each other, but have subtle differences to establish their own identity.
Each floor plan features a central courtyard to encourage natural daylighting and cross ventilation through the home, while providing passive and active spaces for outdoor living.

