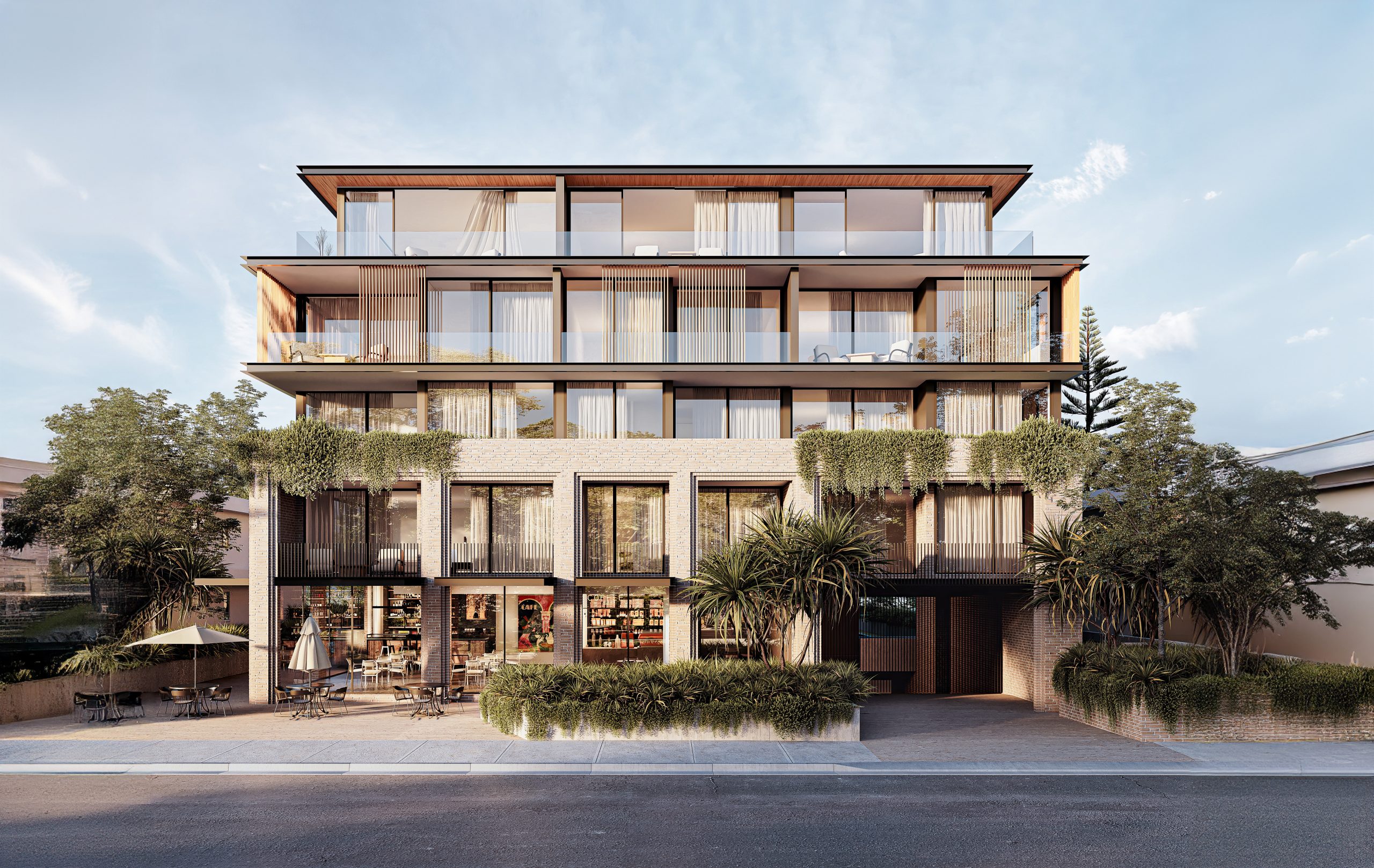GENESIS
This infil site wedged between a heritage church and high rise buildings, is the origin of this unique and emerging residential address.
Ground floor retail spaces are wrapped in a brick colonnade to establish a dialogue with the existing streetscape through form and materiality. This contrasts the upper floors, using a combination of metal and timber accents to create a more fine grain architecture.
Each dwelling is meticulously designed showcasing generous floor plans, enhanced storage and flexible leisure space. A rooftop communal garden offers residents increased amenity with district and CDB views.
