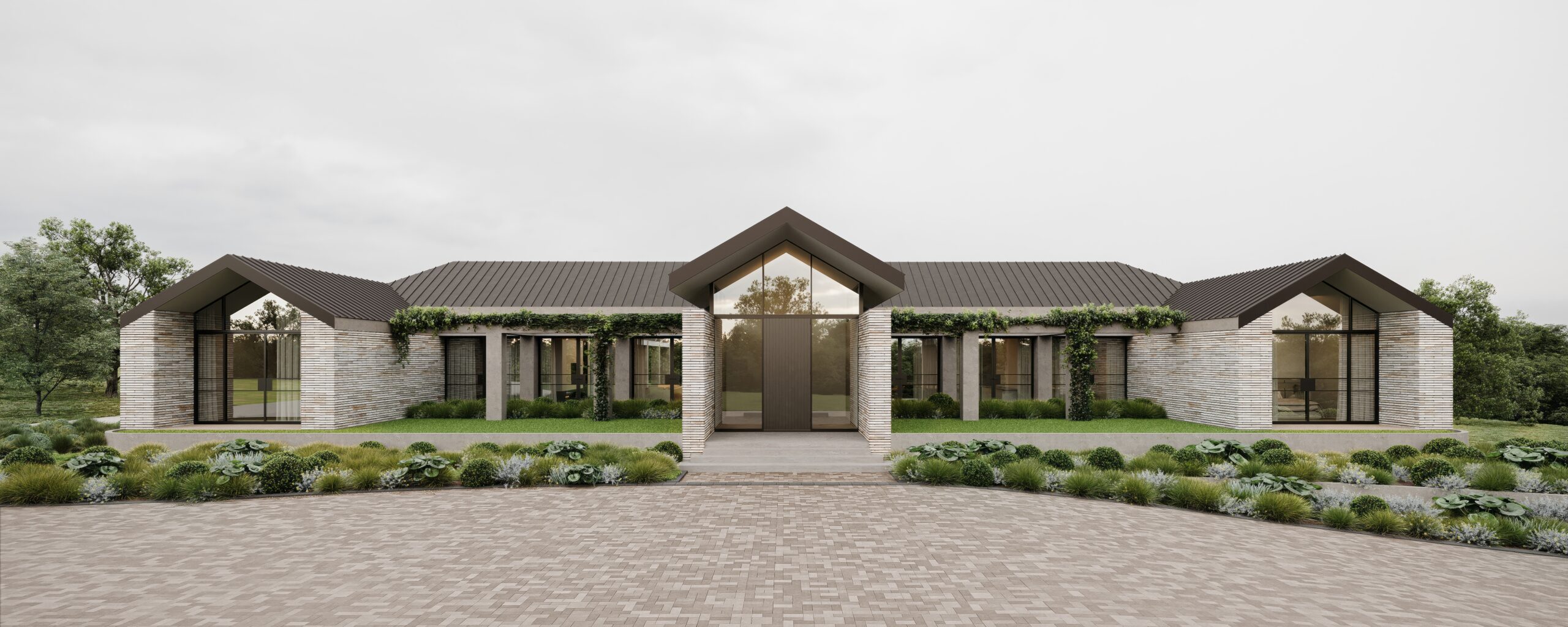ALDINGTON
Perched on a hill, Aldington is an expensive home set on acreage with East West views from the city skyline and back to the blue mountains. The floor plan adopts a “U” shape with public and private wings of the home connected through a central living space with cathedral like ceilings.
A concrete colonnade wraps the exterior of the building, framing views across the landscape and creating more intimate pockets for outdoor entertainment intertwined with interior spaces.
A combination of steel framed doors, elongated brick profiles and cobblestone paving are a contemporary take on a European farmhouse. The interior design was prepared in collaboration with SMAC Studio, where a neutral and calming palette is offset with pops of colour in bespoke fittings and furnishings.
