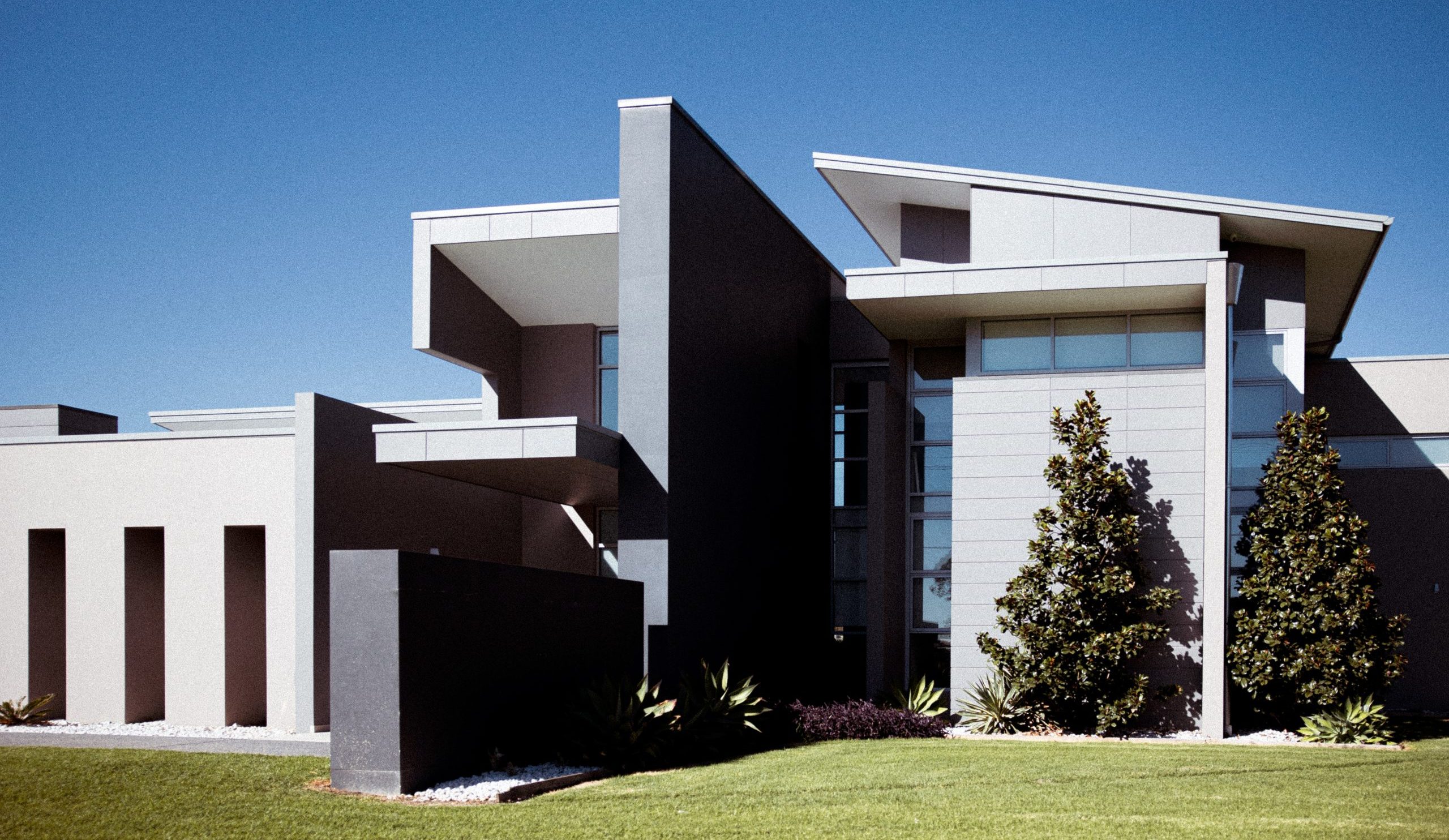LINKS HOUSE
This dynamic home caters to the individual living needs of two families under one roof. The floor plan provides separate entry and living spaces for the families, with opportunities for interconnected living in shared courtyards and outdoor spaces.
The buildings program is reflected in the facade design, with opposing forms united under one roof line.
